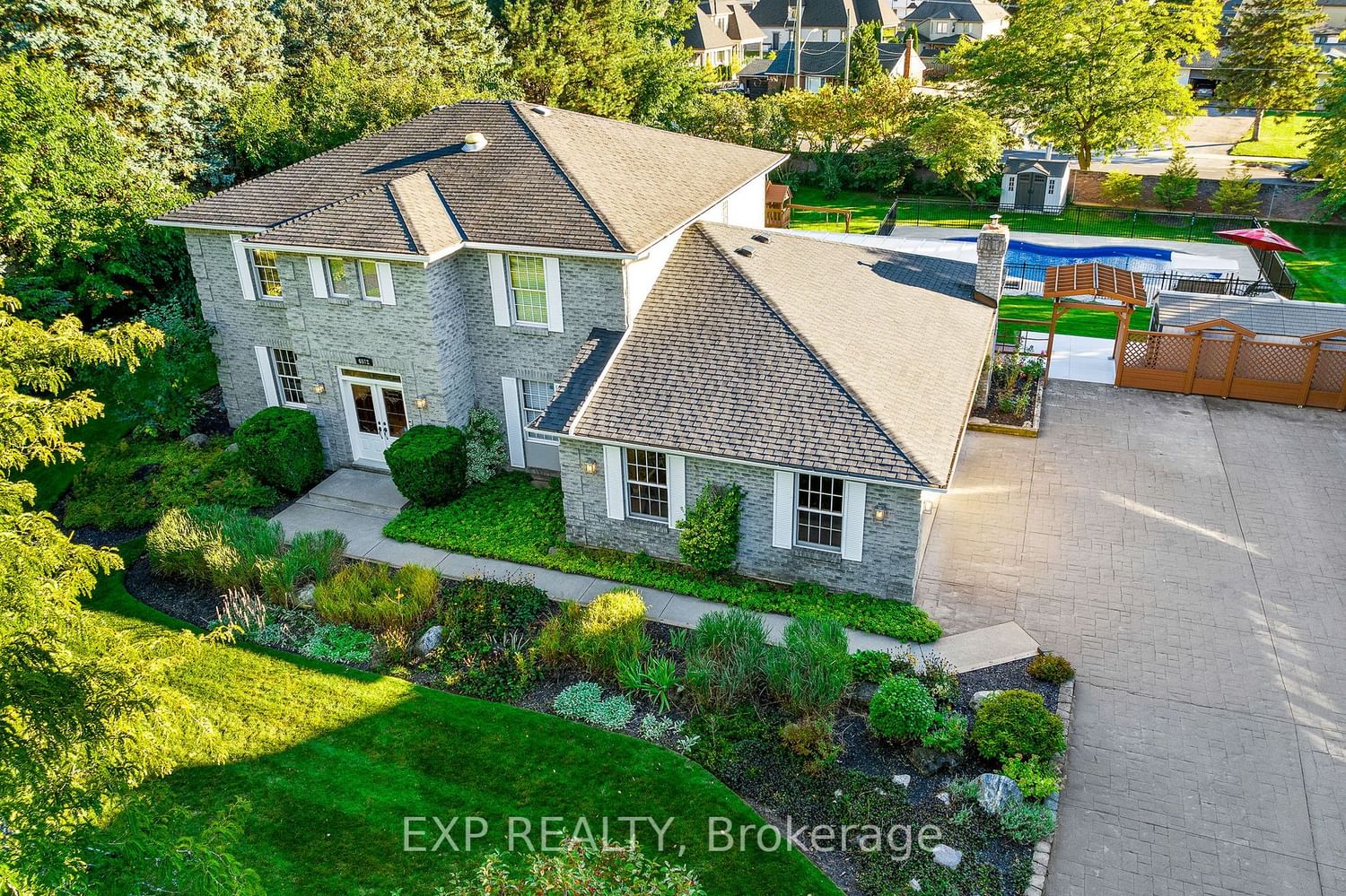$1,599,000
$*,***,***
4+1-Bed
4-Bath
2500-3000 Sq. ft
Listed on 10/20/23
Listed by EXP REALTY
Welcome To 6572 January Drive. This Custom Designed Home Exudes Warmth And Comfort While Sitting On A Generous Sized Lot With Over 3800 Square Feet Of Beautifully Updated Living Space. Located In The Coveted Calaguiro Estates Neighbourhood, This Property Features 4+1 Bedrooms, 4 Bathrooms, A Home Office, Separate Dining Room And A Large & Bright Custom Elmwood Designed Kitchen Complete With Built-In Appliances & Skylight. The Family & Living Rooms Both Feature A Fireplace & You'll Fall In Love With The Solid Oak Accents Throughout The Home. Recent Upgrades Include A Fully Renovated Basement And One Of The Most Impressive Backyards You've Ever Seen With An In-Ground Pool And A Luxuriously Renovated Deck Which Overlooks The Sprawling 120 By 191 Foot Lot. Furnace (2022), Ac/Hrv Upgrades (2018), Roof (2023), New Garage Door (2022), Central Vac, Built-In Closet Organizers, Original & Updated Hardwood Flooring, A Double Car Garage, Ample Storage & Multiple Garden Sheds.
Elfs,Window Coverings, Fridge, Stove, Dishwasher, Microwave, W/D, Pool Equipment. Furnace (2022) Ac/Hrv Upgrades (2018), Roof (2023), Garage Door (2022), Central Vac, Built-In Closet Organizers. Don't Miss The Virtual Tour!
To view this property's sale price history please sign in or register
| List Date | List Price | Last Status | Sold Date | Sold Price | Days on Market |
|---|---|---|---|---|---|
| XXX | XXX | XXX | XXX | XXX | XXX |
X7235988
Detached, 2-Storey
2500-3000
12
4+1
4
2
Attached
6
31-50
Central Air
Finished
Y
N
Brick
Forced Air
Y
Inground
$10,148.96 (2022)
190.75x121.39 (Feet)
